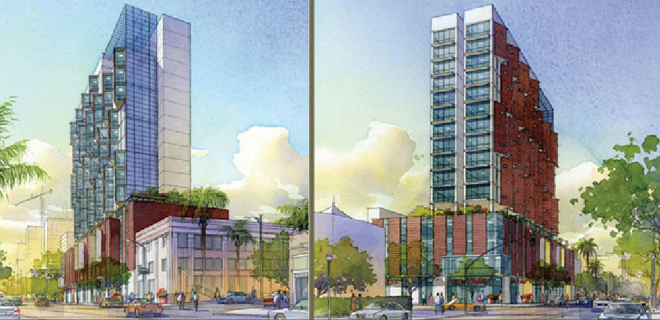
Allana Buick & Bers, Inc. (ABB) was retained by SVA Architects, Inc. (formerly MVE Institutional, Inc.) for building enclosure consulting services for the proposed Celadon at 9th and Broadway, a mixed-use affordable housing project in San Diego, California.
The approximately 25,000 SF project site is envisioned to be a mixed-use facility with approximately 250 residential units, a ground floor retail space and associated management offices, along with residential common areas. The overall project totaled 17-stories comprised of a five story podium base with a 12-story residential tower over two and a half levels of below grade parking.
The project has a 12-story curtain wall system on the south elevation of the tower from the 6th floor to the 17th floor that is connected to a photovoltaic canopy roof structure. A 15th floor sky terrace will be shielded by the curtain wall. At least a portion of the curtain wall is designed to be a photovoltaic screen consisting of both translucent and opaque panels.
An above grade podium plaza transitions between the 5th floor podium and the rising tower. The podium plaza includes paved walkways, landscaped planters and tree wells. There is a low-slope roof above the 17th level penthouses that houses various mechanical rooms. The Celadon is designed to be LEED Certified Silver. SVA Architects is the Architect of Record for this project.
ABB is providing building envelope consulting services for the roofing systems, podiums, curtain wall systems, and glazing systems. We are also providing peer reviews of construction documents and limited construction administration.
