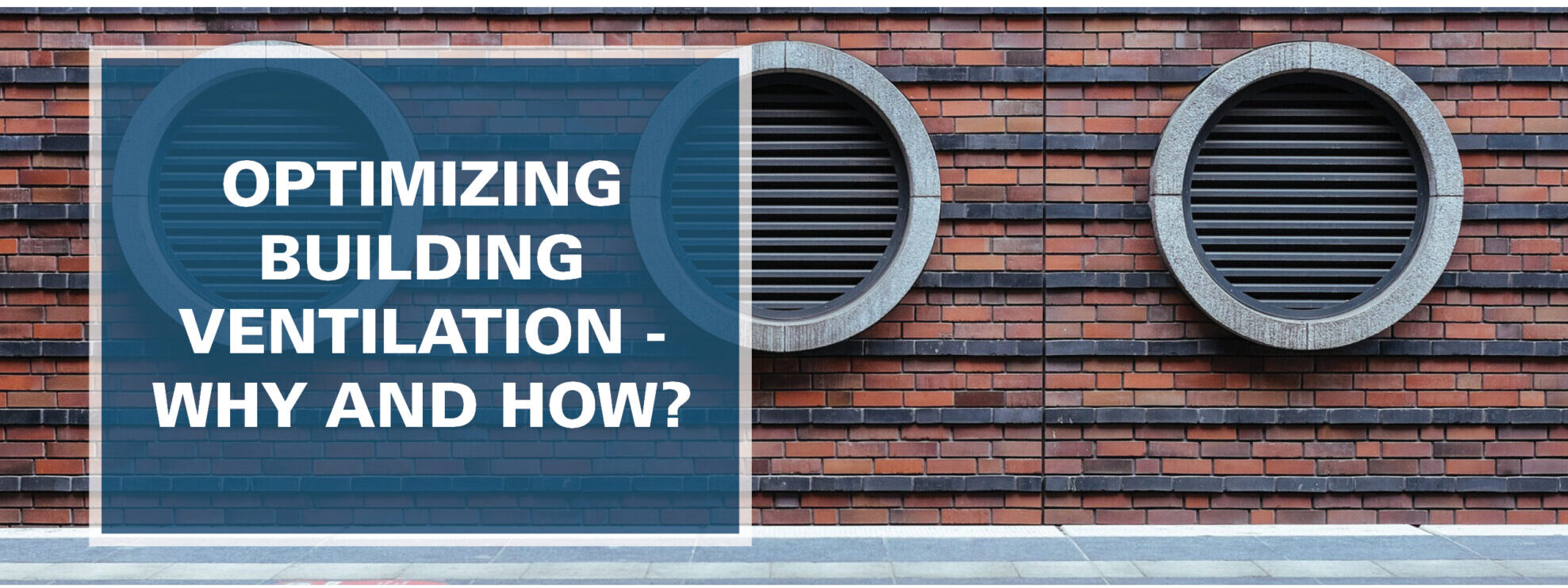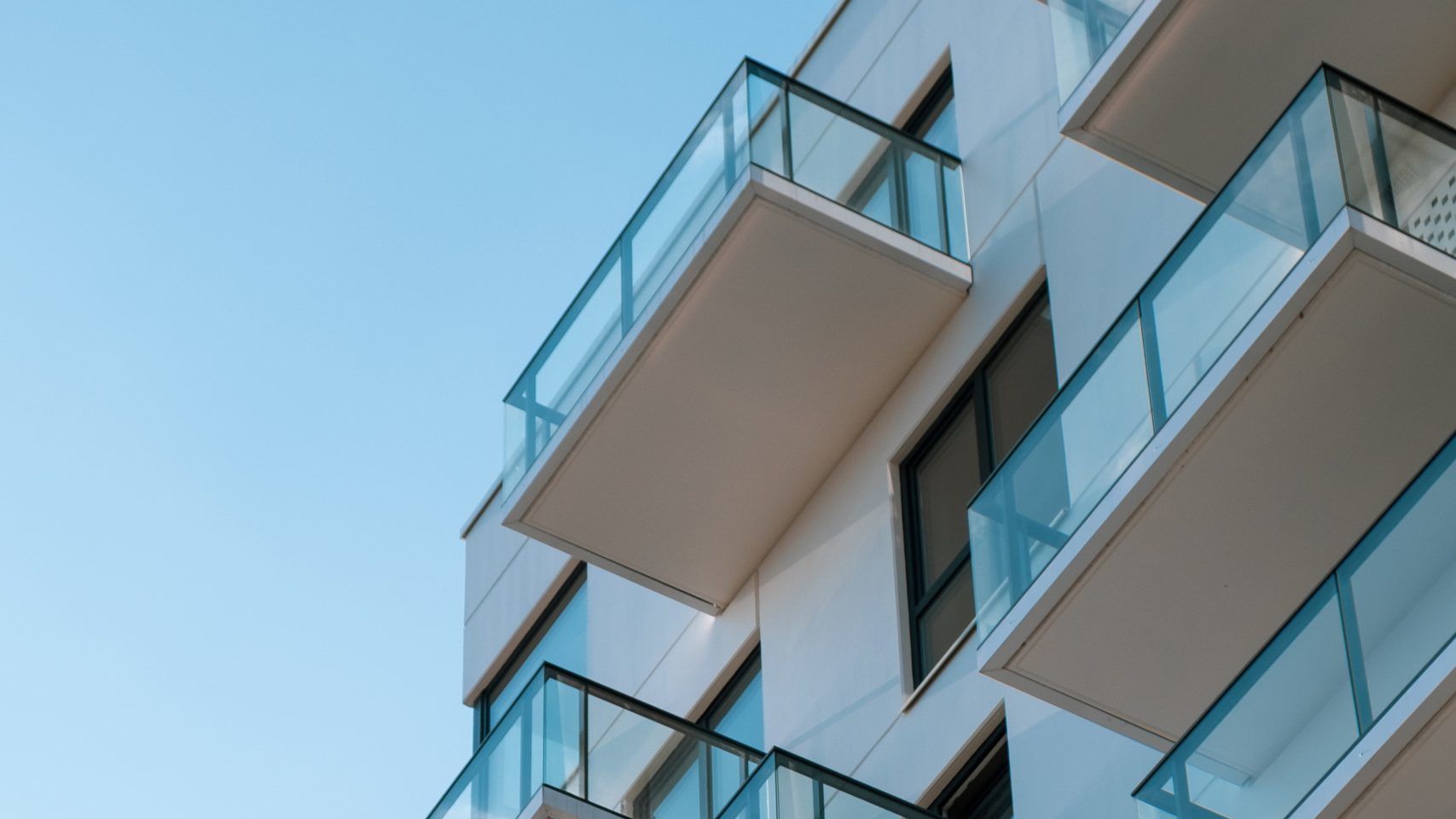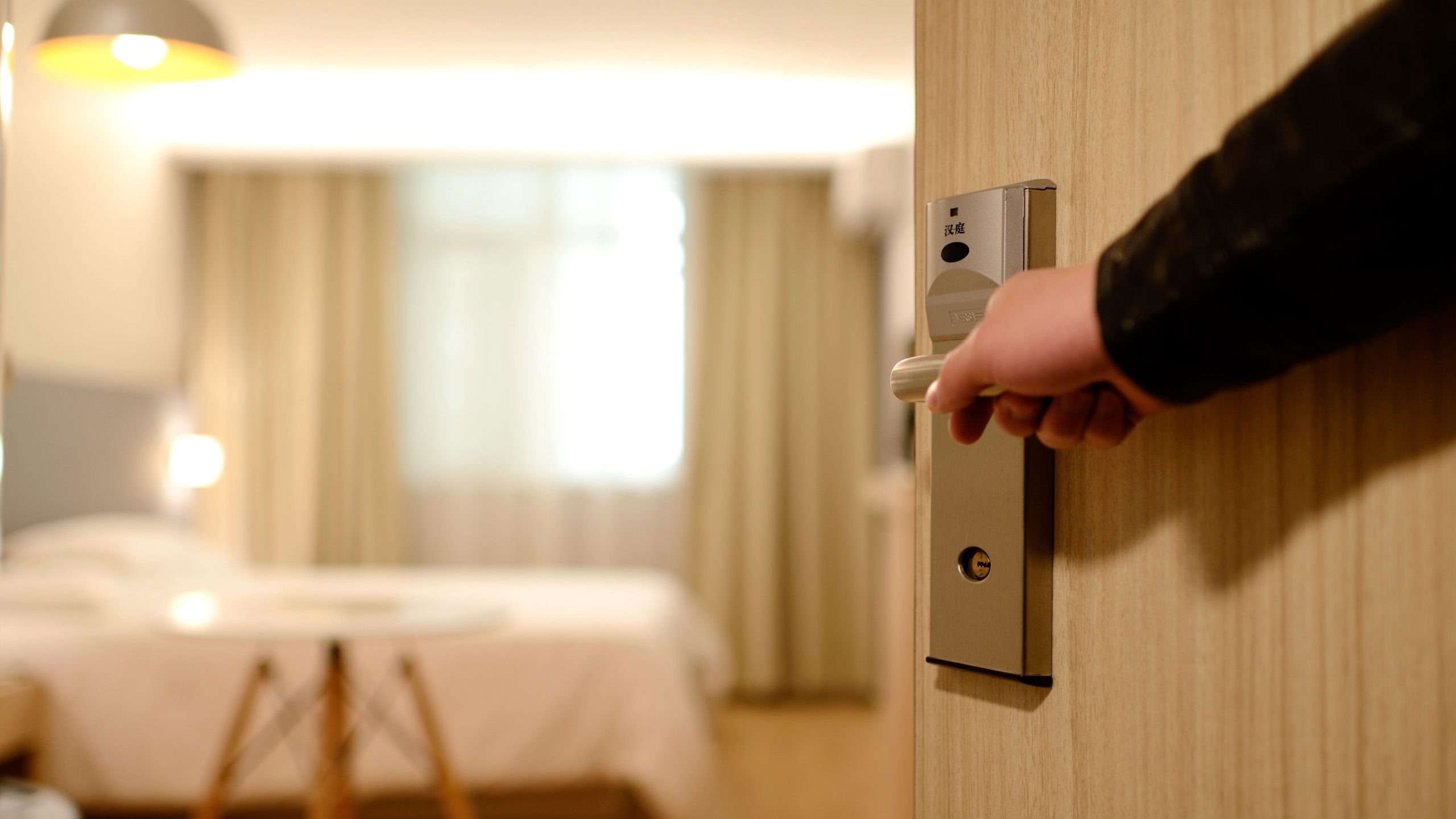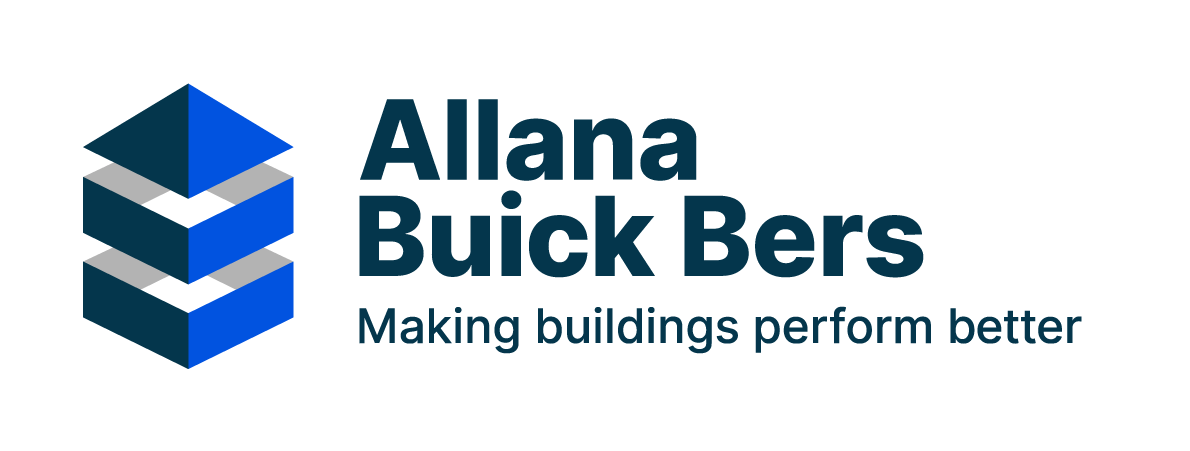
Optimizing Building Ventilation – Why and How?
As life in the US returns to normal, HVAC systems – particularly ventilation and balanced air circulation – will play a significant role in public health and confidence.
Here are the most convincing reasons why and the most cost-effective measures you can take for optimizing your building’s ventilation system.
CDC Recommendations Increased Ventilation for COVID-19 Prevention
Though COVID-19 is not predominantly an airborne disease, a recent study conducted by scientists with Princeton University, the University of California-Los Angeles and the National Institutes of Health (NIH) found that “viable virus could be detected in aerosols up to 3 hours post aerosolization.”
The Center for Disease Control has stated that the Coronavirus (COVID-19) is spread mainly from person-to-person, through respiratory droplets produced when an infected person coughs or sneezes. The droplets can possibly be inhaled by people nearby. When an infected person coughs or sneezes, the droplets rapidly shrink in size which increases the number of particles that behave as aerosols. Aerosols remain airborne for hours, and can be inhaled by nearby people or transferred through a building’s HVAC system. Studies in China and South Korea have shown that air currents from HVAC in restaurants can spread the virus well over 6’ from the original source and an infected person seated at a table spread the disease to 7 other people sitting at 4 tables around him. Because of this, the CDC recommends increasing building ventilation to cut down on recycled contaminated air. Now, more than ever, it is imperative that HVAC system filters are inspected, exhaust systems are operational, and outside air sources are maximized.
Older Buildings Do Not Meet Current Codes
Older buildings constructed prior to current ventilation codes often lack outside air intakes and exhaust. Although newer buildings may be equipped with intakes and exhaust, we regularly find these critical pieces of ventilation equipment out of service or improperly balanced.
Current ASHRAE Standard 62.1 requires 5 CFM per person and 0.06 CFM per square foot for occupied office floor space to achieve acceptable IAQ ventilation. To offset the increase in building energy consumption, demand control ventilation is a requirement of ASHRAE 90.1 to reduce the ventilation based on occupancy using CO2 monitoring. However, given current conditions, outdoor air ventilation should never be completely shut off and a minimum of 0.06 CFM per square foot should be maintained during unoccupied periods.
It Can Be as Easy as Opening Windows
A well performing HVAC system introduces clean air and removes contaminated air from enclosed spaces. Additionally, it will ventilate and dilute indoor air contaminants in both communal and private spaces. Often, cracking open windows can have a significant impact on air exchanges.
Verifying your buildings’ air circulation system performance can significantly mitigate the spread of COVID-19 and other infectious diseases without significant having to replace the system entirely.
Checklist – Improving Building Ventilation
- Verify air handler outside air dampers are open and economizers are functional.
- Minimum outside air damper positions should be 20% or higher.
- Verify system balancing dampers are open for outside air and exhaust. Adjust dampers closest to fan if necessary to achieve airflow farther out in system (or at lower floors).
- Ensure fire and/or smoke dampers are open (open during normal operation).
-
-
- Run HVAC fans continuously at design speed to maintain high air changes.
- Verify exhaust fans are operational.
- Check return and exhaust grilles for cleanliness. Remove any dust or debris buildup.
- Inspect and replace dirty air filters. Install MERV 8 or better filters.
- Open windows when outdoor conditions allow
-

Case Study – Improving Ventilation
Per CDC recommendations, improving building ventilation can mitigate the spread of viruses, but it can also prevent mold and moisture damage.
The Project
In 2017, Allana, Buick, & Bers, Inc. (ABB) was retained to investigate reported water intrusion at a 186-unit apartment complex. There were reports of significant mold and moisture damage on the interior walls. Property management believed there was a deficiency with the cement plaster so they hired a contractor to replace it. When the mold came back approximately one year later, they called us.
The Assessment and Results
After extensive building enclosure investigations and testing failed to identify the source of the water intrusion, we installed data loggers to track temperature and humidity. Based on the data logger analysis and comparison to WUFI models and as-built documentation, we concluded that the fresh air intake ducts were inadvertently omitted.
We found that the installed HVAC systems did not comply with the intended design. The existing system did not have a fresh air duct connected to the fan coil unit. Had the ducted fresh air inlets been installed per design, it would have resulted in a ventilation rate of 1.5 to 1.7 Air Changes per Hour (ACH).
The bathroom exhaust fans were also found to be undersized. We found that the minimum 1.5 air ACH can be achieved with the originally designed 110 CFM fans (at full rated flow). However, the 80 CFM units installed can only achieve 0.8 ACH at full rated flow as built. We were able to propose ventilation repairs with the least impact on each rental unit and managing cost.

Case Study – The Importance of Air Balancing
As buildings age, the efficiency of equipment erodes, control systems fail, and HVAC systems drift from the design intent. As a result, building ventilation and indoor air quality degrade.
The Project
ABB was commissioned to evaluate the ventilation systems at a 150-room hotel that was complaining of diminished indoor air quality, inability to control temperature, and high levels of interior moisture.
The Assessment and Results
ABB reviewed the mechanical drawings and performed a thorough inspection of mechanical systems to compare against original design conditions. We concluded that exhaust fans in the lobby and surrounding areas were inoperable and underperforming by over 50%. Additionally, lack of outside air put the kitchen and guestroom areas in an extreme negative pressure. Viruses could have also potentially spread towards kitchen areas or guestrooms through contaminated air droplets in recycled air.
ABB’s list of recommendations included adding outside air intakes where they were missing, reducing excessive exhaust, repairing units that were not functioning properly, and reinsulating sections of ductwork. Additionally, ABB coordinated a certified test and balance on the HVAC systems, to adjust the building pressure to conform to ABB’s recommended airflow design. Longer-term recommendations included the phased replacement of several key pieces of equipment over several years.
ABB was also commissioned to implement and oversee the remedial construction. The result was a shift from an overall negative building pressure to a slightly positive building pressure. This corrected the severely imbalanced pressure in the lobby, guestroom areas and kitchen. Net building pressure improved from a negative 5% to a positive 7%. More importantly, this enhanced indoor air quality directly improved guest experiences and the overall health of the building.

How We Can Help
The reality of post-COVID-19 life is that building owners and property managers will need to address their buildings’ indoor air quality, especially if the system has not been recently inspected or if the staff have not been specifically trained in HVAC maintenance.
ABB’s team of mechanical engineers and building experts have developed a diagnostic and corrective program designed to improve indoor air quality. First, we review the existing system conditions, design, control sequences, and existing equipment capabilities. Once our staff has completed our assessment, we can identify potential retrofit options for increased air quality, coordinate and oversee corrective measures.
Questions – Ask an Expert
Allana Buick & Bers’ Mechanical Engineers, Enclosure Consultants and Building Experts are here to answer your questions about ventilation, air circulation, and HVAC maintenance. Follow us on twitter or visit our website for answers to your questions and discussions with other hospitality personnel and building experts.
- See our FAQ page for additional information.
- See our Services page to see what services we can provide for your project.
- Ask our experts on Twitter: @ABBAEmechanical
- Or reach out to our experts directly if you have specific questions:
CATEGORY: HVAC
